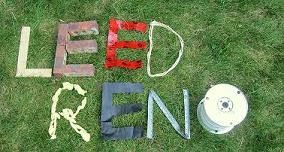With insulation, it all comes down to R-value. R-value is essentially the “Thermal Resistance” of a material. The higher the number the harder it is for heat to pass through. Seeing as this is the job of insulation, R-value along with price are usually the deciding factors in picking your insulation.
There was a period when fiberglass insulation was the beginning and the end of your home insulation choices. Nowadays, it is part of a subcategory. The list below is by no means exhaustive, but it covers what we felt were viable insulation options for our project. If you really want details there is a pretty good insulation guide put out by Natural Resources Canada.
Batt insulation: flexible insulation that fits between the wall studs. This includes traditional fiberglass but also the awesomeness of Roxul. Its easy to install and typically the least expensive.
Spray foam: A spray on insulation that provides not only some of the best insulating power per inch but also acts as an excellent air/vapor barrier. Can be expensive and for any significant job requires an outside contractor. Small jobs can be done by DIYers like we did behind the fireplace.
Rigid Insulation: Rigid foam panels. Again increased R-value and eliminates thermal bridging but can be expensive.
Now, if you didn’t catch it above, I am a fan of Roxul. So much so that it makes me wonder why you still see so much pink stuff in Home Depot’s aisles (Roxul is green). Roxul is made from stone wool: essentially rock and recycled slag spun into fibres. The result is a product that is:
- Easy to handle, cut and install
- Offers great R-value: R-14 vs. R-12 for fiberglass (although in writing this I have discovered both a new Roxul and new fibreglass rated to R-15)
- FIREPROOF! (it is rock after all, and I guess officially it is only fire-resistant as it will melt at 2200 degrees F)
- Made from 40% recycled material
- Minimal additives, no off-gassing, etc

But for our project we needed more than just Roxul. For LEED certification we needed a minimum of R-20. Since our exterior walls are 2X4 construction we identified three options to get us over R-20:
Option 1: Spray insulation between the studs: R-24.5
Option 2: Build up the wall 2” and use 2x6 Roxul: R-22
Option 3: Use Roxul in between the 2x4s and add 2” of rigid insulation: R-24
While they all seem to be in the same ball park performance wise, the R-values above are just for the insulation and do not account for a phenomenon called “Thermal Bridging” . Say you build a beautiful 2x4 wall and have it all nicely insulated with R-24.5 spray foam. That is great but the wood studs conduct heat too and they only have an R-rating of 4. So they act as a “bridge” for the heat to pass through. If you take this into consideration then the R-value for the wall is: 17.1 (I will not bore you with the equations). Looking at the R-values for the wall, the revised numbers become:
Option 1: R-17.1
Option 2: R-19.5
Option 3: R-22.6
Option 3 has the rigid insulation that covers the studs and thereby eliminates part of the thermal bridging explaining why it performs better. The above calculations also are for standard framing (a stud every 16”), if you were to account for all the extra lumber around the windows and doors the performance gap between Option 3 and the others would get even bigger.
Wow…that was a very long lead into to explain that we are using R-14 Roxul with 2” Styrofoam on top:
First step was to cut and fit Roxul into all stud openings. It cuts great with any serrated knife (just don't tell Jody that I used one of our good kitchen knifes).
So what does the mean for our LEED points: nothing really yet… First off we have only insulated 10% of our house so we haven’t met any criteria yet. And we do not get points for the insulation itself but rather the overall efficiency rating of the house (which is big points: up to 28 but we are hoping for 10). When complete, we are also hoping to get a half point for recycled content in the insulation.





 I need to try to find a better background to put in on but right now we are two weeks behind schedule (&%$# fireplace) so I am off to insulate.
I need to try to find a better background to put in on but right now we are two weeks behind schedule (&%$# fireplace) so I am off to insulate.

 When I had to remove the far bricks I couldn't use the chisel but had to have the crow bar take over chiseling duties. This worked well when it was loose but was a nightmare when the bricks were well set. To further complicate things the wall is to my left while I was working which meant after the half way mark I could only use my left hand for swinging the hammer.
When I had to remove the far bricks I couldn't use the chisel but had to have the crow bar take over chiseling duties. This worked well when it was loose but was a nightmare when the bricks were well set. To further complicate things the wall is to my left while I was working which meant after the half way mark I could only use my left hand for swinging the hammer. Just like the rest of our
Just like the rest of our 


