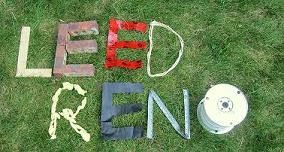Salvage
Half the battle is in the actual deconstruction or salvaging of the lumber. When taking apart a wall, the main goals are to remove the nails and avoid damaging the wood. Try to avoid knocking the studs out sideways or twisting them out. While these are good demo techniques, they will wreck the stud ends.
The technique that I found worked well was to try to free up the top plate. Using the reciprocating saw, I would cut the nails between the top plate and the joists (carefully so as not to damage the joists). Do not cut between the stud and the top plate though, doing so makes it nearly impossible to remove the nails.
I could then tilt the wall in (you obviously need to free the ends as well) and knock the top plate up off the end of the studs. Using a pry bar, I would then pull the studs up off the bottom plate. As a result, the nails are being pulled out the same path they came in and not damaging the wood any further. Use a pry bar or demo hammer (my single favourite tool) to pull any remaining nails out.
I do not bother removing staples, mainly due to the quantity in my lumber. I would guess there is probably 100 staples per stud in some cases and I am not that patient. I just tear off any trapped paper / poly and hammer them all flush with the surface of the wood.
Evaluation
 |
| Warped Lumber - the other end is flat on the floor |
I have found techniques for straightening boards which I will try this summer (they usually require a hot day). Otherwise the worst wood gets quarantined. There are still some uses for some of it, bracing for example. They are often not warped for the entire length so they can be cut and used for shorter lengths.
Trimming
Regardless of the quality of you demo work, you will want to trim the stud ends if you can. Just to ensure a flat square board end and because the ends may be split or start to look like swiss cheese with all the nail holes.
Best case scenario, you are doing what I am and using studs from upstairs in the basement where the wall height is a couple inches lower. If you are re-using in the same height wall one thing you can do is add a double top plate. This would give you an inch and a half total to trim off the two ends.
Be very careful when cutting the wood, despite best efforts there may still be metal hiding in there. I have had my mitre saw find broken nails, finishing nails and staples in wood I thought was clean.


I think you've missed your calling as a LEED certified contractor, I can see your show on HGTV already ;-)
ReplyDeleteThanks, I'll let them know I will have at least one viewer when I pitch them the idea.
ReplyDelete