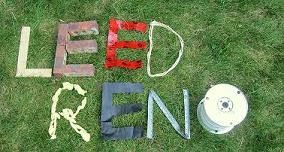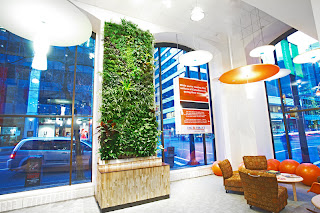
VS.
Early on we realized that our home renovation would mean replacing our hot water heater. Not only was it older and less efficient but it is a natural gas heater without closed combustion. LEED requires that all combustion heaters have a sealed air supply and exhaust duct. This is a safety / indoor air quality issue as open combustion appliances may result in combustion gases or exhaust entering our living space.
Knowing we had to replace it left us with the decision between a traditional water tank or a tankless water heater. The difference? A traditional water tank heats up water and stores it until you need it. A tankless heats water as it passes through the heater.
There is a lot of debate about which is better and a lot of mixed reviews from tankless users. Looking through the complaints though I think a lot of the problems were false expectations about what a tankless can provide.
Tankless Advantages
Energy Savings
Realistically we probably only use hot water in the home a couple hours of the day for washing and showering. The rest of the time the tank is still expending energy to keep it hot for us. Since tankless units aren't storing any hot water they have no standby losses which can typically account for a third of all energy loss. Some studies have even shown over 50% energy savings by switching to a tankless unit from an older tank.
Space
Again since you are not storing any hot water you don't need something that is 50 gallons in size. Tankless units mount on the wall and are only a couple feet square thereby freeing up potentially valuable floor space.
Endless Hot Water
No more running our of hot water in the shower. Since the tankless provides the hot water on demand it will never run out. The tankless will however have a maximum capacity so make sure it is sized correctly. If you get one designed to provide water to two showers don't be surprised when the water runs cooler when you have two showers and a washing macine and a dishwasher all going at the same time.
Cleaner Water
Anyone who has every drained an old hot water tank will tell you that the water in there is not pristine. Over years there is a lot of rust and build-up down there. Not an issue with the tankless.
Longer Life
Most manufacturers list this as a benefit. I am not sold on it but I suppose it could be true if you followed the US Department of Energy recommendation of replacing your water tank every 7-10 years.
Tankless Issues
Cost
Tankless units cost more because they are more complex requiring electronics not found in standard tanks. Some of these costs can be offset by government subsidies available most places. In Quebec for example, there is a
$450 rebate from Gaz Metro for switching to a tankless unit and the federal government's relaunched
EcoEnergy program will kick in another $375. This definitely brings the costs in line with traditional tanks.
In colder climates (like Canada) the incoming water temperature is low. This means a higher temperature jump to heat the water up and virtually eliminates electric tankless units for whole home systems. Natural gas units can provide much higher BTUs but will cost more to have installed.
It should be noted that the higher cost will be offset by the efficiency gains. Pay more up front but save on the gas bill. There are endless discussion room threads however about whether you will ever make back your investment and a 2008
Consumer Reports article suggests you probably won't.
I suggest you take a look at the math for you and your situation taking into consideration any and all subsidies that may apply.
Time Delay
One of the biggest complaints about tankless units and what most sales people never prepare consumers for is the speed of delivery of hot water. (it doesn't help either that tankless systems are often referred to as "instantaneous water heaters")
When you turn on your hot water tap, the water startes to move down the pipe and the tankless system detects the flow rate. It then fires up the burners, heats up the heat exchangers and starts heating the water which still needs to flow through the pipe to your faucet.
That all takes time so it will take longer to get hot water to your faucet than with a tank. Some people find this wait unacceptable.
To combat this some models have a small buffer tank built in, this allows for hot water to start flowing right away at minimal flow rates. So if wait time is important to you search out that option.
Water Sandwich
The buffer tank also resolves the other big issue with tankless heaters: the Hot/Cold water sandwich.
Here is the scenario: get up in the morning and run some hot water in the sink. Heater fires up. Water heats up. All is good. Heater turns off. You hop in the shower and there is still hot water in the pipes. Meanwhile cold water flows through the tankless sytem while the minimum flow rate is detected and the system turns back on. You end up with a short blast of cold water mid-shower.
Obviously, people whose system and habits makes this happen are not happy with their tankless systems.
Maintenance
As there is more complexity to the system there is more that can go wrong: circuit boards, flow detectors, control valves.
While you no longer need to drain and clean the tank you do need to clean the filters and possibly de-scale our unit every couples years
Our Decision
For a long time we were firmly on the fence about which way to go but it ended up being a relatively straight forward decision. We have one luxury that we enjoy that doesn't quite mesh with a fully "green" lifestyle: a nice hot bath. In remodeling our bathroom, we added a nice deep tub to soak in... an 80 gallon tub. Running the first bath, the water went cold half way through. We aren't about to install a giant water heater for a once a month luxury bath so we will be going tankless (and yes ours will have a mini-buffer tank).







































